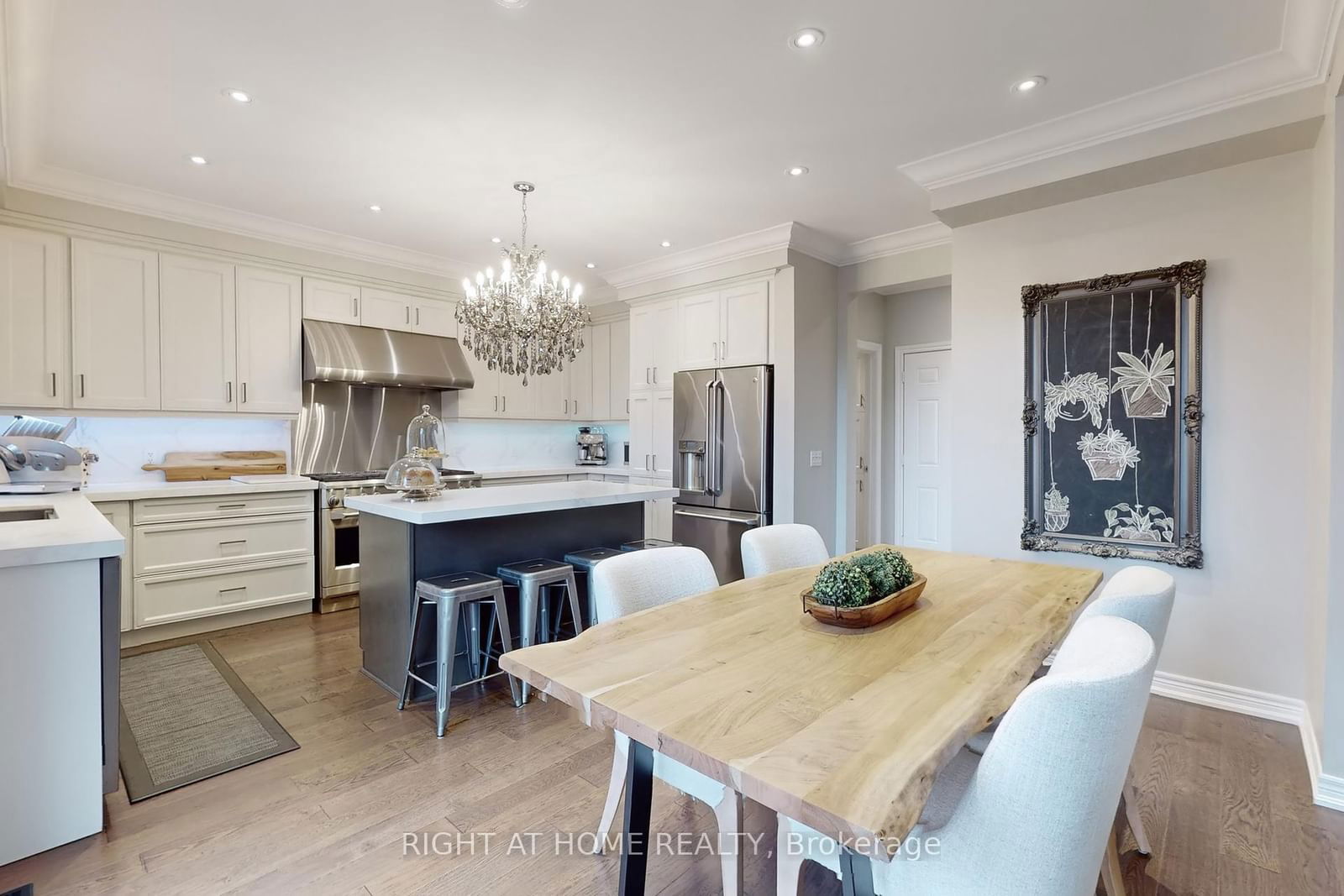$1,199,898
$*,***,***
4-Bed
4-Bath
3000-3500 Sq. ft
Listed on 9/10/24
Listed by RIGHT AT HOME REALTY
**Welcome to Your Dream Home in the Prestigious Windfields Community** Discover this Breathtaking, Bright, and Spacious East-Facing Executive Home, Offering Over 3,000 Sqft of Luxurious Living Space, Enhanced by Thousands Spent in Numerous Upgrades. Nestled on a Serene Family-Oriented Crescent with No Sidewalk and a Long Double Driveway Accommodating Four Vehicles, this Home Features an Inviting Open-Concept Main Floor, Highlighted by 9-Foot Ceilings, a Grand Foyer, and Wide-Plank Engineered Hardwood Flooring. Admire the Elegant Crown Molding Throughout the Main Level, Complemented by a Waffle Ceiling and a Cozy Fireplace in the Great Room. The Expansive Commercial-Style Chef's Eat-In Kitchen is Equipped with a 48" GE Monogram Stainless Steel Gas Stove, a Stainless Steel Range Hood, and Stunning Quartz Countertops Paired with a Matching Backsplash. The Large Kitchen Offers Tall Cabinets Providing Ample Storage, a Pantry with Slide-Out Drawers, and a Large Island with Abundant Drawer Space, All Overlooking the Eat-In Area and Great Room with Convenient Access to the Breathtaking Backyard. Additional Features Include Smooth Ceilings, Upgraded Energy-Efficient Crank Windows, and Pot Lights Throughout, Elevating the Home's Sophistication. The Upper Level Presents Four Generously Sized Bedrooms and Three Bathrooms. The Primary Bedroom Boasts a Beautiful Tray Ceiling, Large His-and-Her Walk-In Closets with Custom Organizers, and a Luxurious Ensuite Bathroom Featuring a Shower and a Separate Soaker Tub. **Additional Features:**- Main Floor Laundry with Direct Garage Access- Beautifully Landscaped Backyard- Rough-In Bathroom in the Basement- Cold Cellar
Conveniently Located Near Various Amenities, Parks, and Trails, with Easy Access to Highway 407, Costco, Freshco, UOIT, Durham College, and Situated Within an Excellent School District.
To view this property's sale price history please sign in or register
| List Date | List Price | Last Status | Sold Date | Sold Price | Days on Market |
|---|---|---|---|---|---|
| XXX | XXX | XXX | XXX | XXX | XXX |
E9309243
Detached, 2-Storey
3000-3500
9
4
4
2
Attached
6
6-15
Central Air
Full, Unfinished
Y
Vinyl Siding
Forced Air
Y
$8,046.39 (2024)
95.21x43.02 (Feet)
